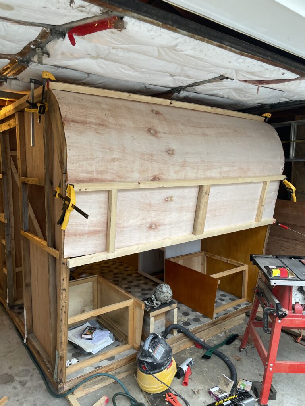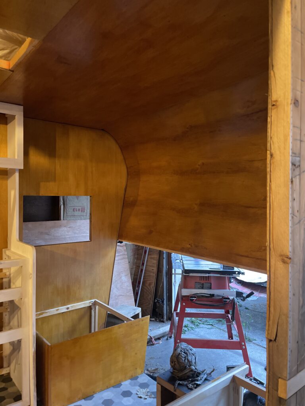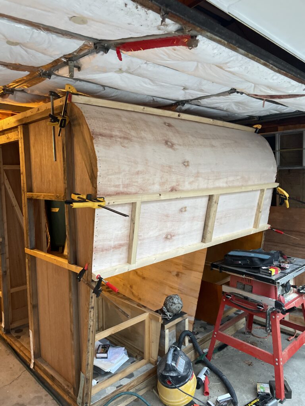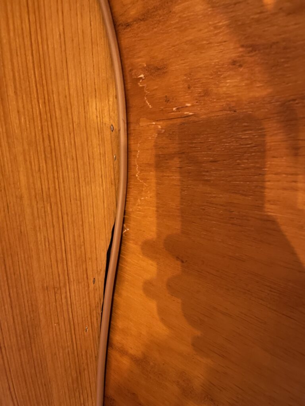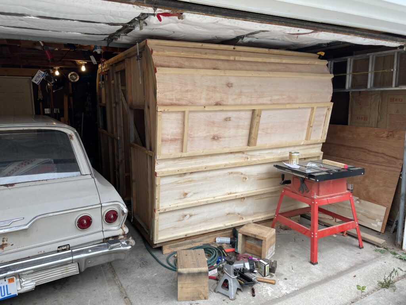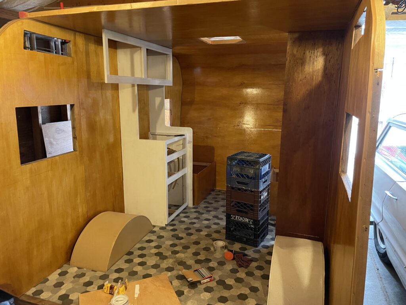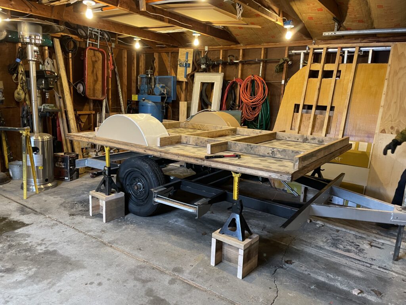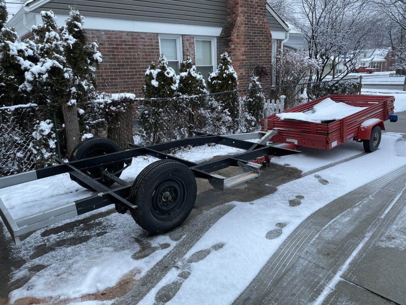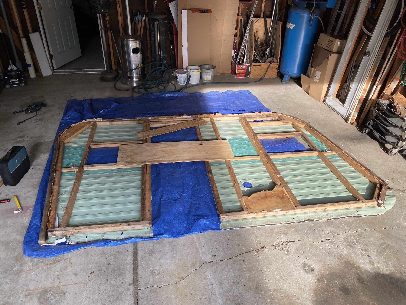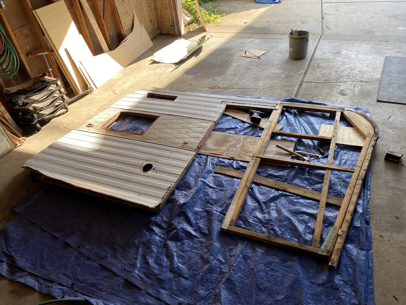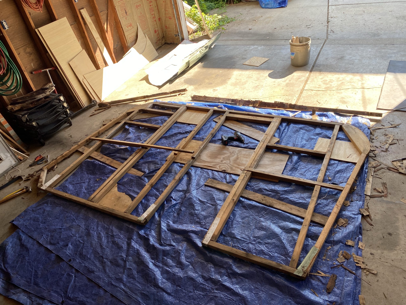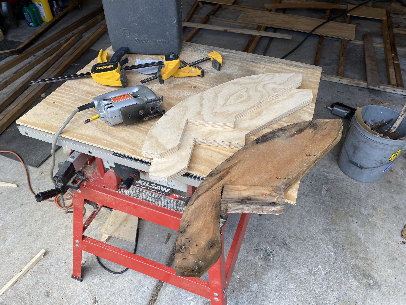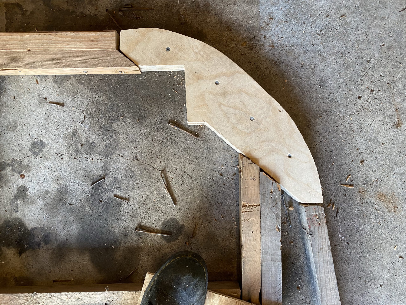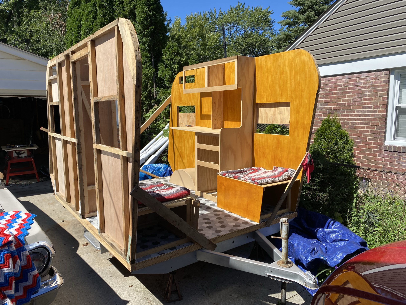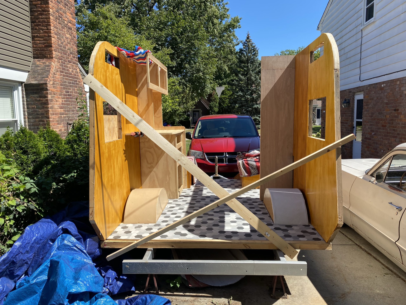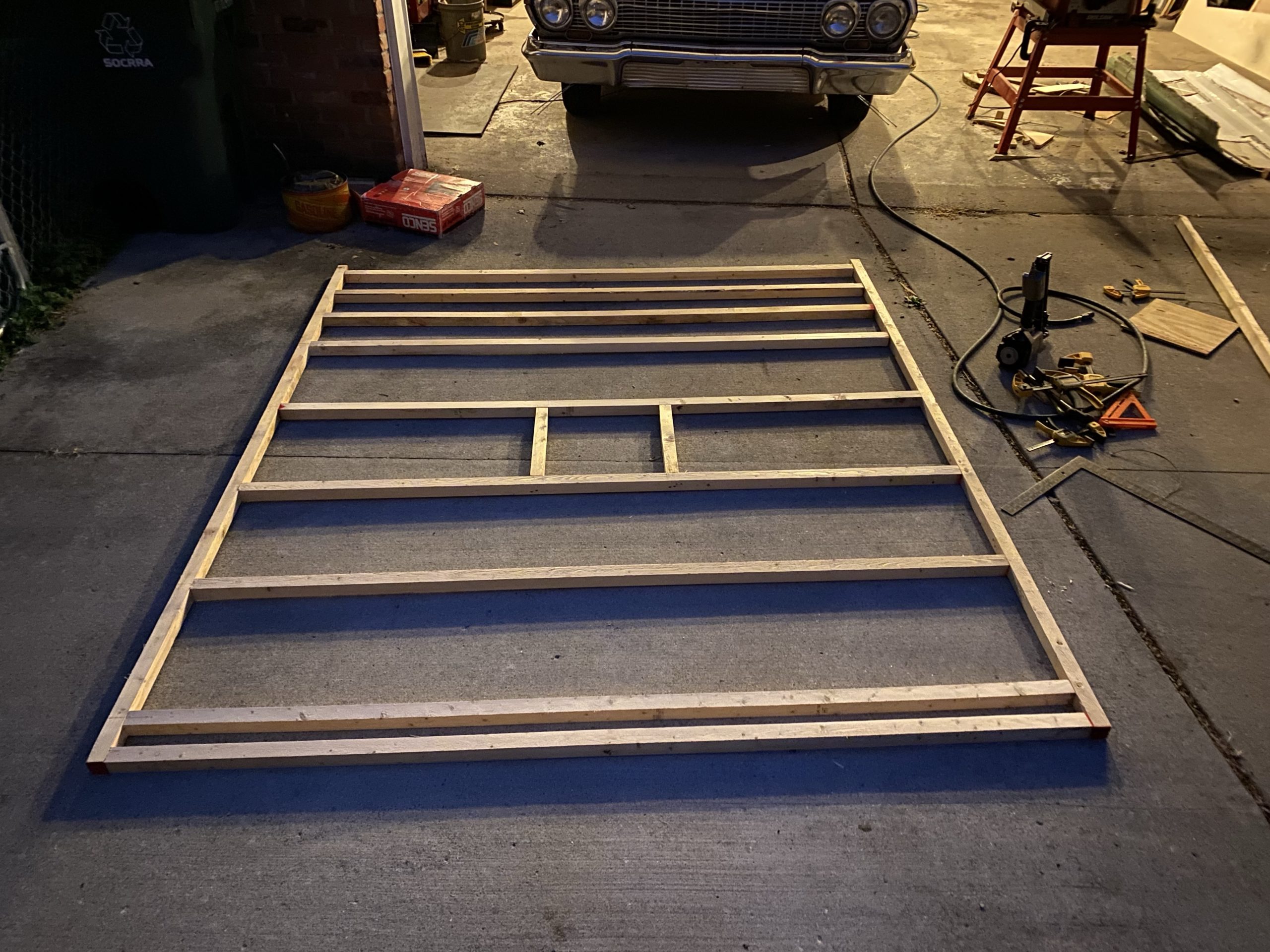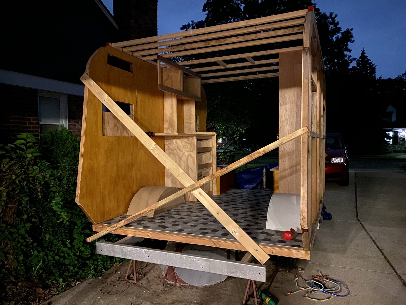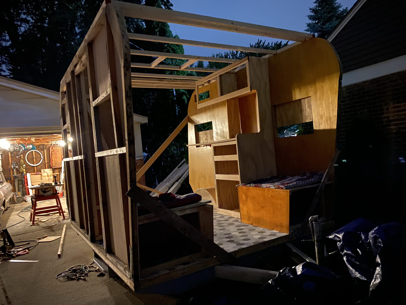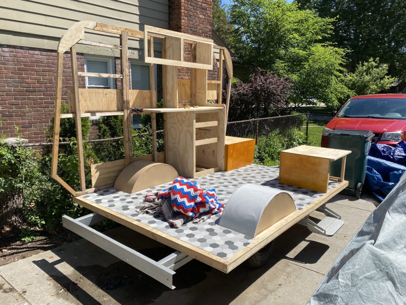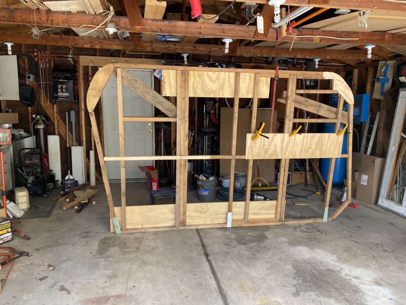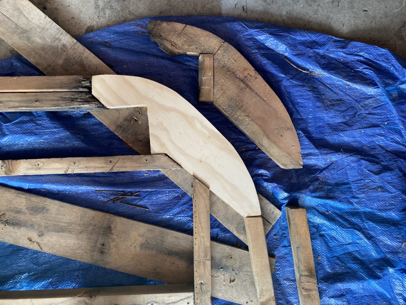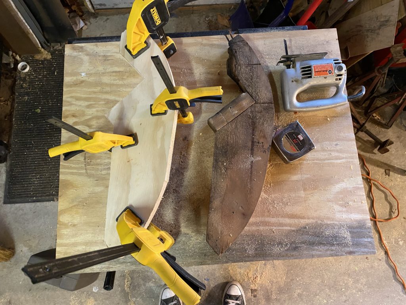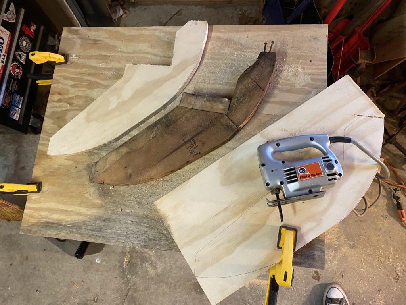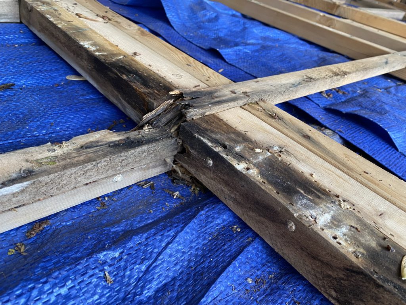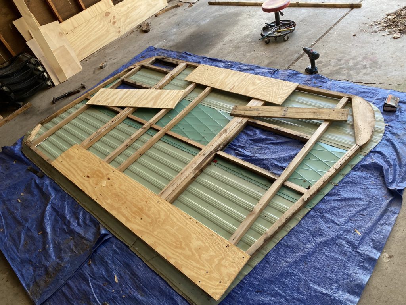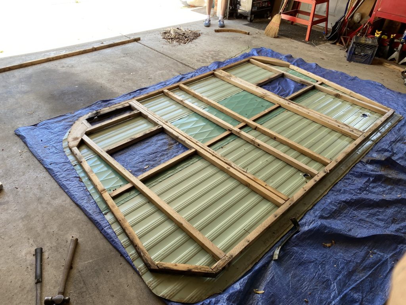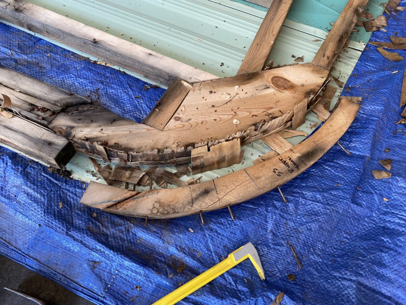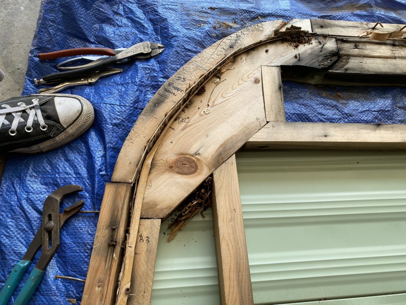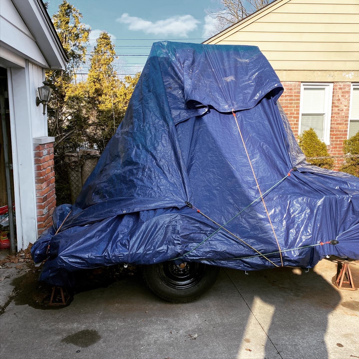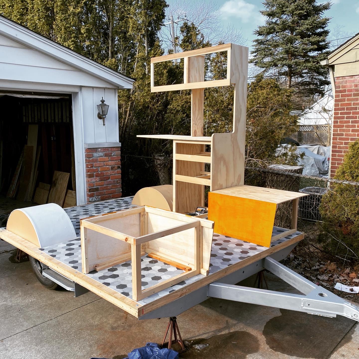I had to paint the kitchenette with Kilz because it had gotten some mold spotting on it. What a drag to paint over all that gorgeous poplar and birch ply, but I couldn’t spend the time and money to rebuild it. I got it set and attached the street side wall, set the dinette seats, set the curb side wall, and the lateral support wall for it.
I stained the luan for the roof, skinned it, and trimmed it with the router. Once the roof was set, it started to look like a trailer again. I stained a piece of luan for the front wall, and was excited to hit the next milestone of enclosing another side. What an ordeal this turned out to be.
I decided to start from the middle and work up around the curve. I attached the cross beams as I went to hold it on. Things went pretty quickly until I reached the bend. If I had it to do over, I would have sprung for bendable plywood for this area.
Before I attached the roof or any of the walls, I covered the surfaces to be joined with “gimp.” Gimp looks like a larger, more rubbery version of the piping that’s used in upholstery. It covers up the seam, and also provides a soft surface between the panels which cuts down on binding and squeaking when you’re walking around inside.
The luan – which I associate with a generally “floppy” consistency – was like spring steel. It fought me, it bucked me, it bowed, it went on crooked… it was as comical as it was infuriating. But finally I had the job done. Now I could start using the twisty nails to attach the panels to the cross beams.
I snapped a chalk line on the inside and started nailing. About halfway across, the nails stopped hitting wood on the other side of the paneling. What??
Standing back from the trailer I could see that, after the first couple cross beams, I had somehow started nailing them on one inch higher on the curb side. Since I measured from the previous beam to find the location of the next beam, that offset carried all the way up the cross beams. They had to come off. It was a huge bummer, but it did allow me to re-visit the bend and improve it a little, so I guess there was some good that came from the experience.
I tacked the panel on to the cross pieces with twisty nails and admired my handiwork.
